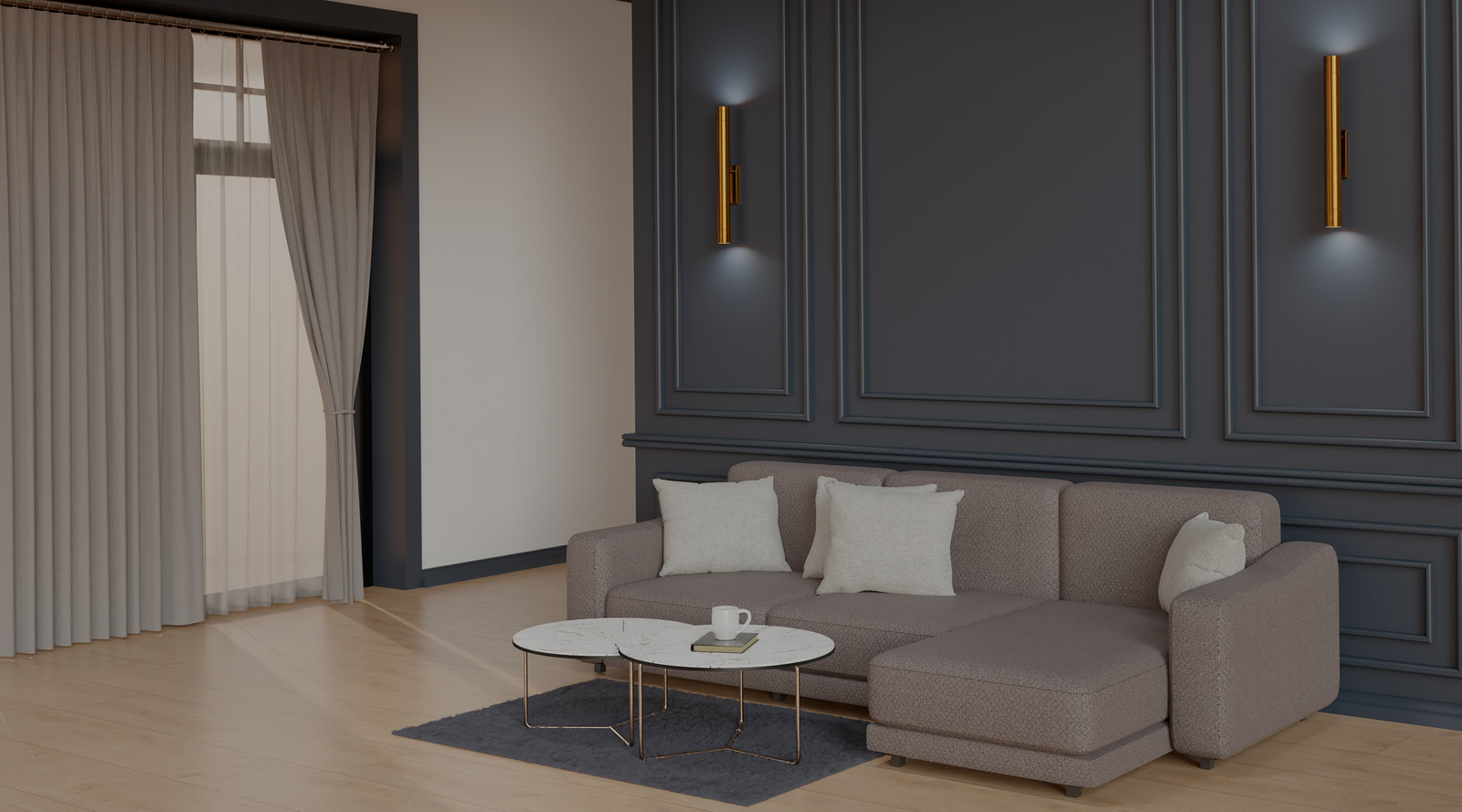OUR SERVICES
Space Planning and Layout Optimization: Maximizing Functionality and Flow in Every Space
At Insideoutdecor LLC, our space planning and layout optimization services are designed to help you make the most of your space, regardless of its size or shape. We understand that every square foot counts, and our goal is to create layouts that maximize functionality, flow, and efficiency.
Our approach to space planning begins with a comprehensive analysis of your space, including its dimensions, architecture, and current layout. We take the time to understand how you use each area, your needs and preferences, and any specific challenges you face. This allows us to create a customized layout plan that is tailored to your unique requirements.
One of the key aspects of our space planning services is the optimization of traffic flow. We carefully consider how people move through a space and create layouts that promote smooth and efficient movement. This includes the strategic placement of furniture, fixtures, and equipment to create clear pathways and avoid congestion.
We also focus on maximizing the functionality of each area, ensuring that every space is used to its full potential. This includes creating flexible layouts that can adapt to changing needs, as well as incorporating multifunctional furniture and storage solutions that save space and enhance usability.
In addition to functionality, we also prioritize aesthetics in our space planning services. We believe that a well-designed space should be both practical and beautiful, and we strive to create layouts that are visually appealing and harmonious. This includes the thoughtful selection of colors, materials, and finishes that complement your overall design aesthetic.
Our space planning services are suitable for a wide range of projects, from residential homes and apartments to commercial offices and retail spaces. Whether you are looking to optimize a small studio apartment or a large office floor, we have the skills and experience to create a layout that meets your needs and enhances your space.
We also understand the importance of collaboration in the design process and work closely with our clients to ensure that their vision is brought to life. Our team of experienced designers and planners are committed to delivering solutions that are tailored to your unique requirements and exceed your expectations.
At Insideoutdecor LLC, we believe that good space planning is the foundation of a successful design. Our space planning and layout optimization services are designed to help you create a space that is functional, efficient, and beautiful, making the most of every square foot and enhancing your overall experience.
